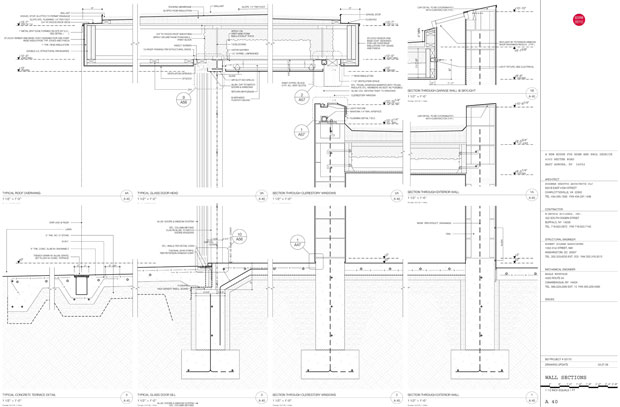Ground rules for Wall Section sheets.

Layer Set Concept
The model is visible for reference but locked.
Setup
- Create wall sections with the section tool, not the detail tool.
- [tim: clarify] If the wall section matches a building section, use a hidden section marker layer to create the wall section. Place this marker in plan directly over the corresponding building section marker at the appropriate wall. The section marker should be on a visible section marker layer if it needs to show in plan.
Drawing References
- Use linked detail markers tied to the specific drawing on a Layout.
- Source markers may be used to originate a detail but the marker should then be changed to link to a drawing on a layout.
3D
- Same as building sections.
- Leverage the model as much as possible.
- Use the detailing effort to inform the 3D model: unlock the model layers and move 3D elements to keep the model coordinated with the developing details.
- Important. Navigate from the view map when starting work in a wall section so the proper layer set locks model elements in the wall section drawing.
2D
- Use heavy outlines towards the end of the CD phase once most of the structure and spaces are fully developed.
- Lines and fills should be used over the model to convey the necessary amount of detail and scope of work.
download: A 40 WALL SECTION