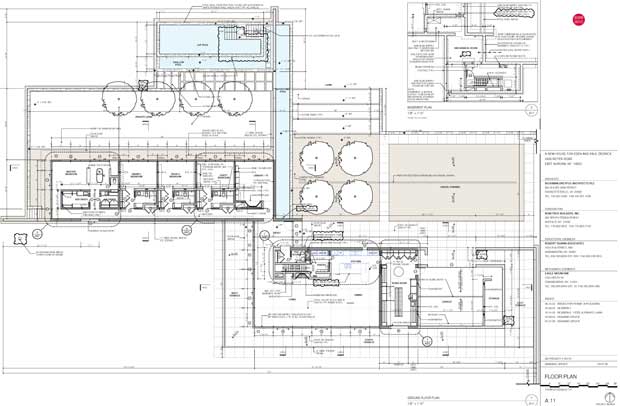Ground rules for Floor Plans

Layer Set Concept
- As many different layer sets as needed to produce drawings.
- Different layers and corresponding sets should be used for drawings of a different scale.
3D
- If you are drawing an element that will be seen in any other drawing in the set, model it. This live feedback loop is critical to minimizing mistakes.
- Use the graphic control of “model view options”, story display and built-in display functions of library parts to enhance the 2D appearance of the plan as you model the building.
- The ArchiCAD library parts are quite good at providing a high level of 2D control.
2D work: Notes, lines, fills, etc…
- Exhaust 3D capabilities before you begin to add fills and lines to elements in the model.
- Think of 2D work as something static that will live on its own apart from a changing and developing model.
- “Model view options” allows a surprisingly high degree of graphic control of the plan view – you may not need to augment at all.
- Be sure you have explored all these options before deciding to paint the plans with lots of 2D graphics. Use composite walls to enhance the amount of detail needed.
download: A 11 FLOOR PLAN