
Working in all three dimensions – this is the practical underpinning of our practice.
Careful development of the 3D model pays off significantly in 2D drawing production and presentation renderings. Herewith guidelines for model development:
| Mon | Tue | Wed | Thu | Fri | Sat | Sun |
|---|---|---|---|---|---|---|
| 1 | 2 | 3 | 4 | 5 | ||
| 6 | 7 | 8 | 9 | 10 | 11 | 12 |
| 13 | 14 | 15 | 16 | 17 | 18 | 19 |
| 20 | 21 | 22 | 23 | 24 | 25 | 26 |
| 27 | 28 | 29 | 30 | 31 | ||

Working in all three dimensions – this is the practical underpinning of our practice.
Careful development of the 3D model pays off significantly in 2D drawing production and presentation renderings. Herewith guidelines for model development:
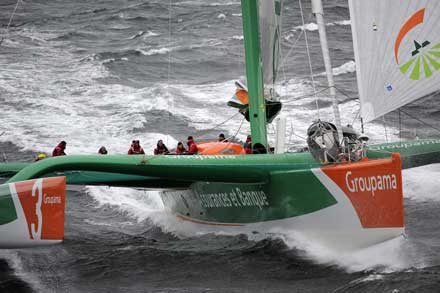
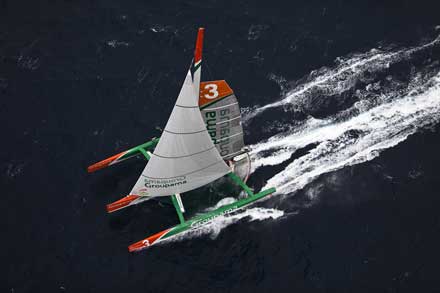
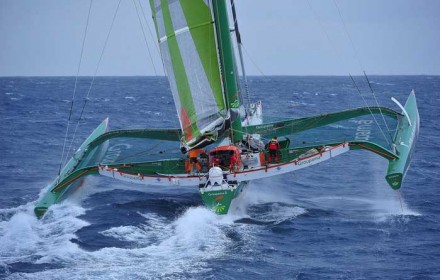
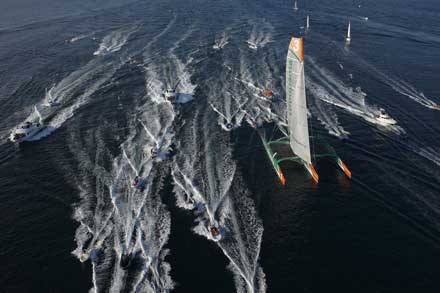
On March 21, the French sailboat Groupama 3, propelled only by solar energy and a determined team of athletes and technicians, set a new around-the-world sailing record, completing the voyage in 48 days 7 hours 44 minutes.
The Jules Verne novel Around the World in Eighty Days, written in 1873, is the story of Phileas Fogg circling the globe using whatever combination of machines or fuels or means of transport he can throw together. The Jules Verne trophy, established in 1990, recognizes yachts circling the globe in less than 80 days, using wind power alone. Groupama 3 is only the sixth boat to hold the title since the first successful sub-80-day voyage by another French boat in 1995.
In a post on Sailing Anarchy about Groupama 3 titled Why Sailing Feats Matter, author Nicholas Hayes with tongue in cheek says this is possibly “the greatest human accomplishment to have earned the least possible attention.* Far more importantly, he uses the opportunity to reflect on the almost stupidly simple concept of how to get good things done when you want to.
The money quote:
– Light simply means efficient, sustainable, powerful, safe and durable.
– Smart simply means aware, logical, and practical.
– Together, light and smart sum to fast, agile, confident and bold.
Information, communication, measurement, feedback, and intention.
Do nothing you don’t need to do
Let’s be simple: by simplifying; enlisting the time-honored, oft-forgotten process of reduction and condensery. They did everything that they had to do, and nothing that they didn’t. By understanding the fundamental ingredients that would go into reaching an audacious and, dare I say, massively important and informative goal in the context of the human condition, I suggest that they zeroed in on two key needs: light and smart. Everything that most of us are usually not.
Indeed almost all human progress comes back to these two rare ingredients.
Lightness
…lightness yields efficiency, which enables peak performance over long periods of time. To be able to travel long and uninterrupted, these teams and their machines must work in the most efficient possible manner at the very threshold of breaking. Light and lean systems, both mechanical and human, are designed to make the most of the energy that is carried, created and received — food, generated electricity, and wind. Everything and everyone, by design, performs at or near peak for the duration. So the teams know what peak is. They measure it and manage to it precisely. Calories and watts are densely packed and strictly limited. Finally, wind, the ample resource that propels, is deliberately concentrated for maximum usefulness.
Access to Information
Of all of the advancements contributing to these feats, perhaps the most important is the flow of information, which gives the advantage of knowledge and flexibility…. As information becomes more granular and comprehensive due to gains in computer power and bandwidth, greater advantage is delivered…. With computers, these are the smartest sailors in the world, and they get smarter with each attempt.
Control of the Inputs
Jules Verne winners offer us a glimpse into a tiny closed loop, a miniaturized planet, if you will, with both fixed and variable inputs (finite carried goods, ample information, human ingenuity and solar energy), that drive sustainable progress (fantastic but safe sailing speeds pointed in the right direction) towards an improbable goal. It’s a clear metaphor for human progress and the quest for quality of life.
Why does any sailing story matter? Because sailing is, at its core, among the most complete and accurate analogies that we have for the problems that we face, the solutions that are within our reach, and the thinking and effort that is required to put them into action.
Designers and design teams could do worse than take some lessons in communications and teamwork from this motivated and focused group of sailors and apply them towards our own project goals that might otherwise appear impossible.
* A safe metaphoric equivalent might be the tiny nation of Costa Rica safely landing a man on Mars next year, and then again 5 more times before anyone else does it, without using rocket fuel. So a minuscule sailing story is huge in the context of lessons of the plausible and the possible in what feel today like impossible times. Middle east peace remains a distant dream. American energy independence is bogged down impossibly in the lobby. A cure for cancer. A decent education for kids. A Cubs world-series. What else can’t we do?
Fullscreen is good.
A FULL-CG animated piece that tries to illustrate architecture art across a photographic point of view where the main subjects are already-built spaces. Sometimes in an abstract way. Sometimes surreal.
Credits:
Alex Roman
Based on original scores by
Directed by Alex Roman
Made with 3dsmax, Vray, AfterEffects and Premiere.
Ground rules for Wall Section sheets.
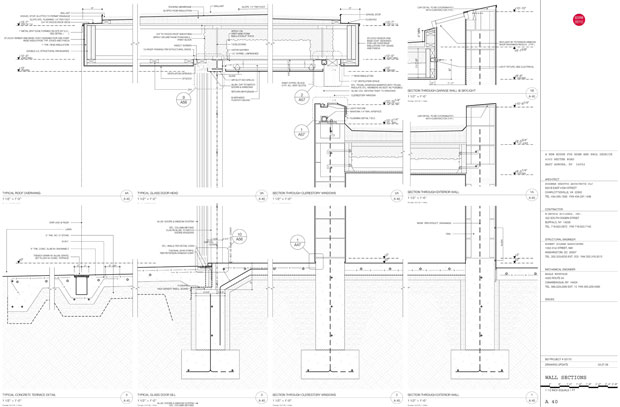
The model is visible for reference but locked.
download: A 40 WALL SECTION
Ground rules for Elevations, Building Sections, and Interior Elevations.
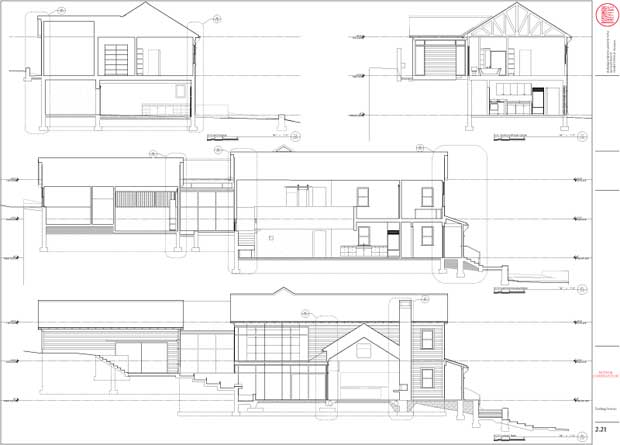
Ground rules for Floor Plans
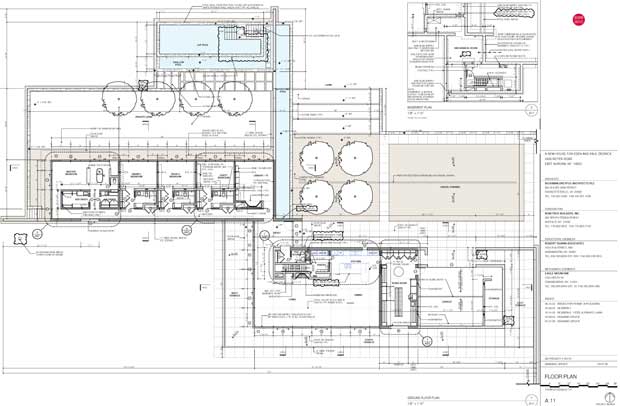
download: A 11 FLOOR PLAN