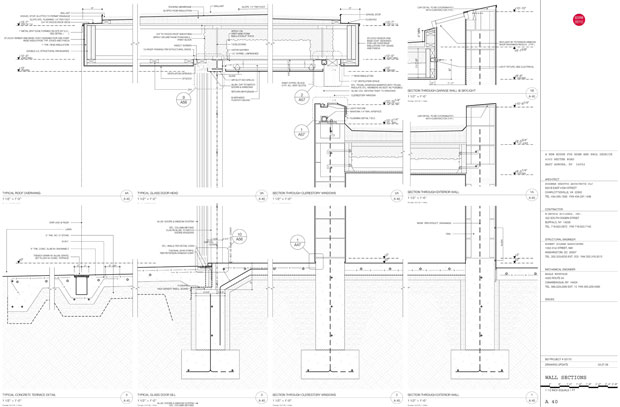Fullscreen is good.
A FULL-CG animated piece that tries to illustrate architecture art across a photographic point of view where the main subjects are already-built spaces. Sometimes in an abstract way. Sometimes surreal.
Credits:
Alex Roman
- Modeling – Texturing – Illumination – Rendering
- Music Sequencing & Orchestration
- Mixing (Sonar & EWQLSO Gold Pro XP)
- Sound Design
- Post production & Editing
Based on original scores by
- Michael Laurence Edward Nyman. (The Departure)
- Charles-Camille Saint-Saëns. (Le Carnaval des animaux)
Directed by Alex Roman
Made with 3dsmax, Vray, AfterEffects and Premiere.
