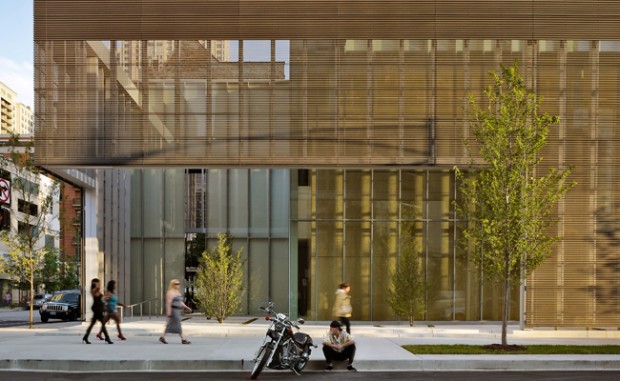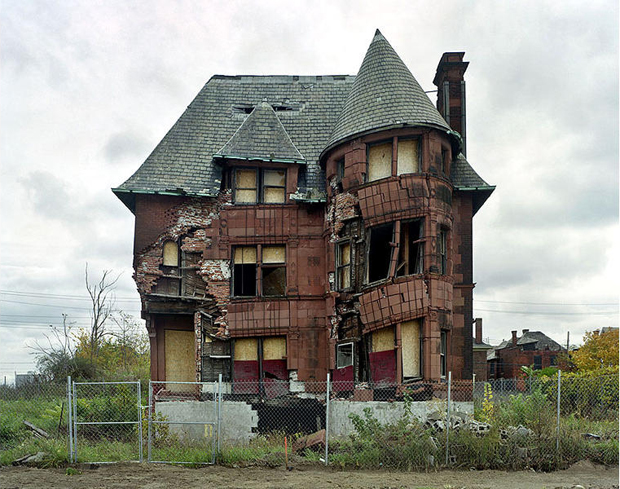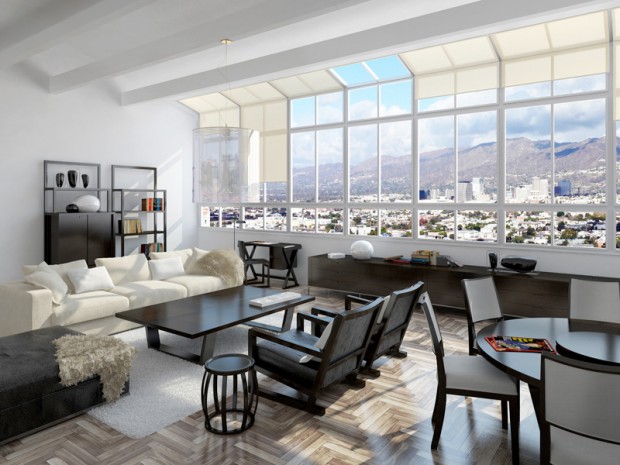
Billy Collins, US Poet Laureate, speaking about the beautiful Poetry Foundation in Chicago, takes a moment to make a general point:
 A lot has been said about poetry and architecture, but usually that’s just a metaphor; it means architecture is like poetry in the same way as you’d say something is poetry in motion. [The Architect of the Poetry Foundation] did say that he wanted to construct this building as a kind of a parallel to a poetic experience. One thing about the building is that it’s basically glass, and you might say there are two kinds of poetry: One is stained glass, and one is clear glass. Stained glass poetry wants to be very decorative and colorful and have a brilliant surface, and the poetry I prefer is the poetry of glass, which is clear and makes you want to see through it to something vital. It’s true that as you walk through the building you get many angles from which to look at the interior of the building. So if you walk 25 or 30 feet in some direction and turn around, you are seeing an entire reconfiguration, and that is actually a quite accurate physical representation of what a poem does.
A lot has been said about poetry and architecture, but usually that’s just a metaphor; it means architecture is like poetry in the same way as you’d say something is poetry in motion. [The Architect of the Poetry Foundation] did say that he wanted to construct this building as a kind of a parallel to a poetic experience. One thing about the building is that it’s basically glass, and you might say there are two kinds of poetry: One is stained glass, and one is clear glass. Stained glass poetry wants to be very decorative and colorful and have a brilliant surface, and the poetry I prefer is the poetry of glass, which is clear and makes you want to see through it to something vital. It’s true that as you walk through the building you get many angles from which to look at the interior of the building. So if you walk 25 or 30 feet in some direction and turn around, you are seeing an entire reconfiguration, and that is actually a quite accurate physical representation of what a poem does.
John Ronan, the architect, has delivered quite a nice job: the perforated screen changes color in the sun, special aggregates warm up the sandblasted concrete, the layers of onion-skin architecture work together well, you feel the presence of a well-thought-through syntax. This is an interesting project for a historically struggling starving-artist nonprofit as it grapples with what to do with a huge philanthropic gift, one of the results of which is this building.
This work is as much about the veil, as it is the glass, which makes me think the Audubon Society would approve.
More on John Ronan and the building, and the Poetry Foundation. This page has a link to renderings by the designers and photographs of the opening reception.

