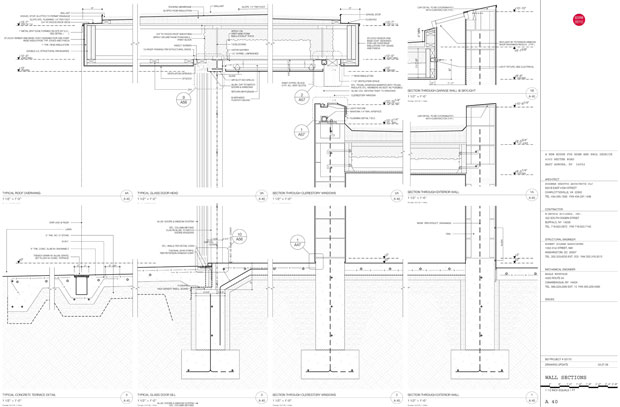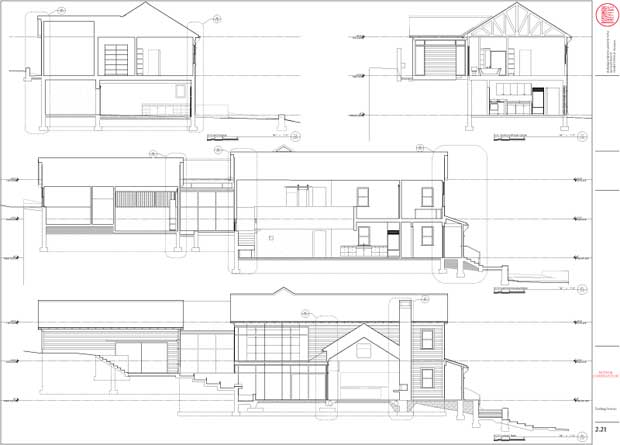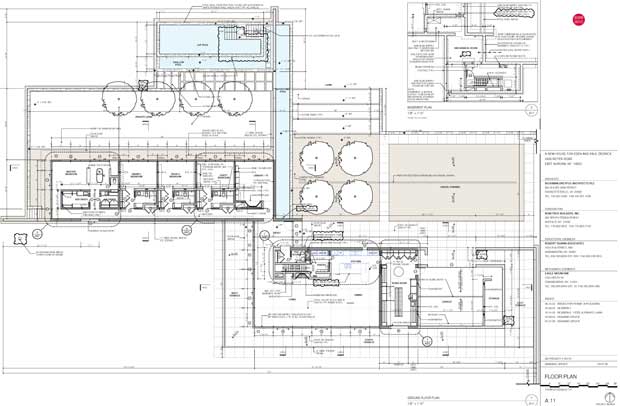We admit the other dimension post here is completely over-wrought – not that you shouldn’t read it.
Meanwhile here’s a quick and effective how-to:
We admit the other dimension post here is completely over-wrought – not that you shouldn’t read it.
Meanwhile here’s a quick and effective how-to:
Rules for framing plans.
A framing plan shows the following:
Method
“A great building must begin with the unmeasurable, must go through measurable means when it is being designed and in the end must be unmeasurable.”
Louis I. KahnMetiendo Vivendum – ‘By Measure We Live’
Motto of Sir Edwin Lutyens
Ground rules for Wall Section sheets.

The model is visible for reference but locked.
download: A 40 WALL SECTION
Ground rules for Elevations, Building Sections, and Interior Elevations.

Ground rules for Floor Plans

download: A 11 FLOOR PLAN